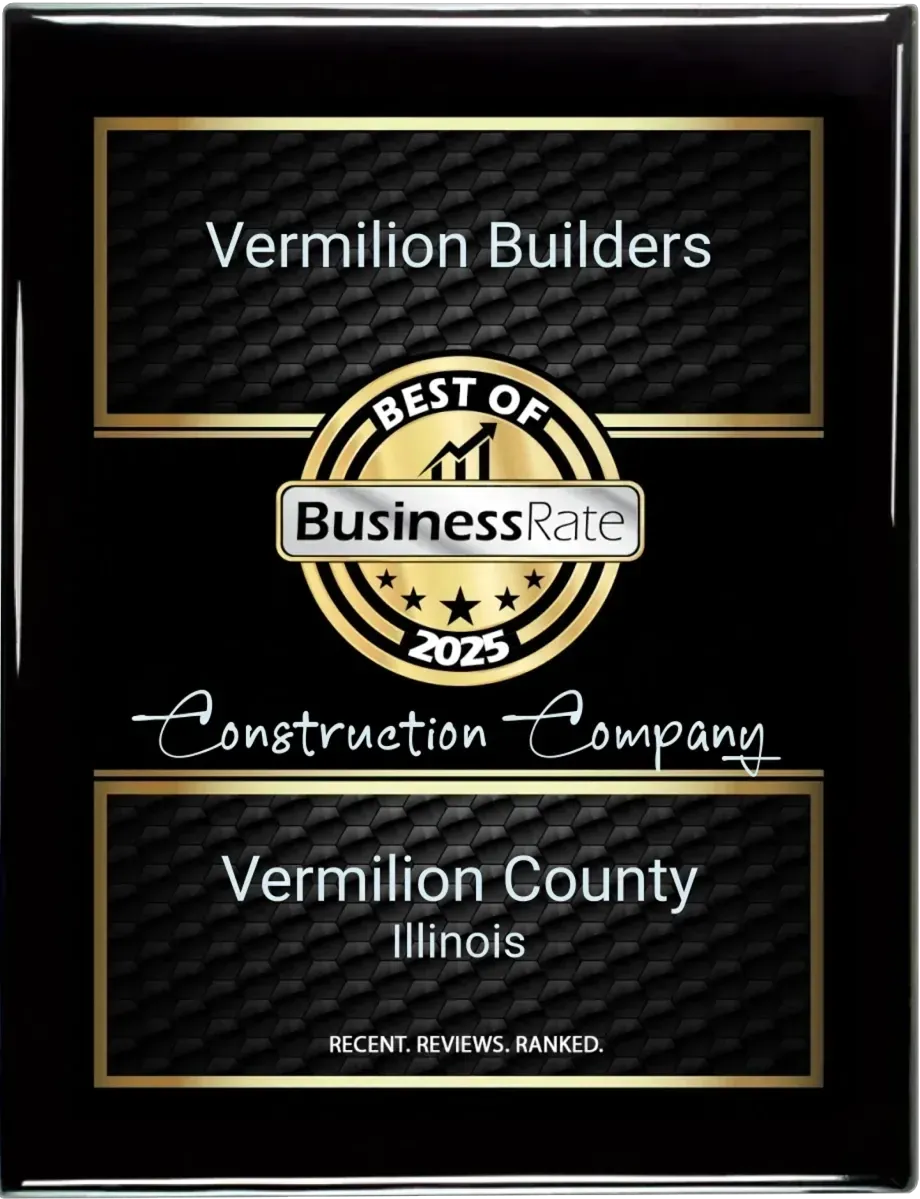Streamlining a Custom Garage Build in Rochester, MN
At Hammerside Exteriors, we take pride in delivering seamless, high-quality exterior solutions for our customers. Recently, we had the opportunity to assist a homeowner in Rochester, MN, with a custom garage build that required more than just construction—it had to perfectly match their home to comply with local township regulations.
The project began with our team carefully coordinating with the homeowner to ensure every detail was aligned with the house's exterior. From matching the shingles, siding, and even the concrete work, we handled it all. We collaborated with our trusted concrete subcontractor to complete the dirt work and pour a new slab, setting a solid foundation for the build.
From there, our experienced crew at Hammerside Exteriors took on the heavy lifting—framing, roofing, and siding the garage to blend seamlessly with the house. To ensure a smooth, efficient process, we also brought in skilled electricians and garage door installers, guaranteeing the homeowner didn’t have to juggle multiple trades on their own.
In the end, the garage was not only functional but also visually cohesive with the property. Hammerside Exteriors made sure every aspect of the project was handled with care, streamlining the process from start to finish and relieving the homeowner of any coordination stress.
Stay tuned for more project highlights and contact Hammerside Exteriors to discuss how we can help bring your next exterior project to life. We are locally owned and operated serving the greater Rochester MN area and beyond. When you are looking for a garage builder near you, call Hammerside Exteriors for free estimates!





















